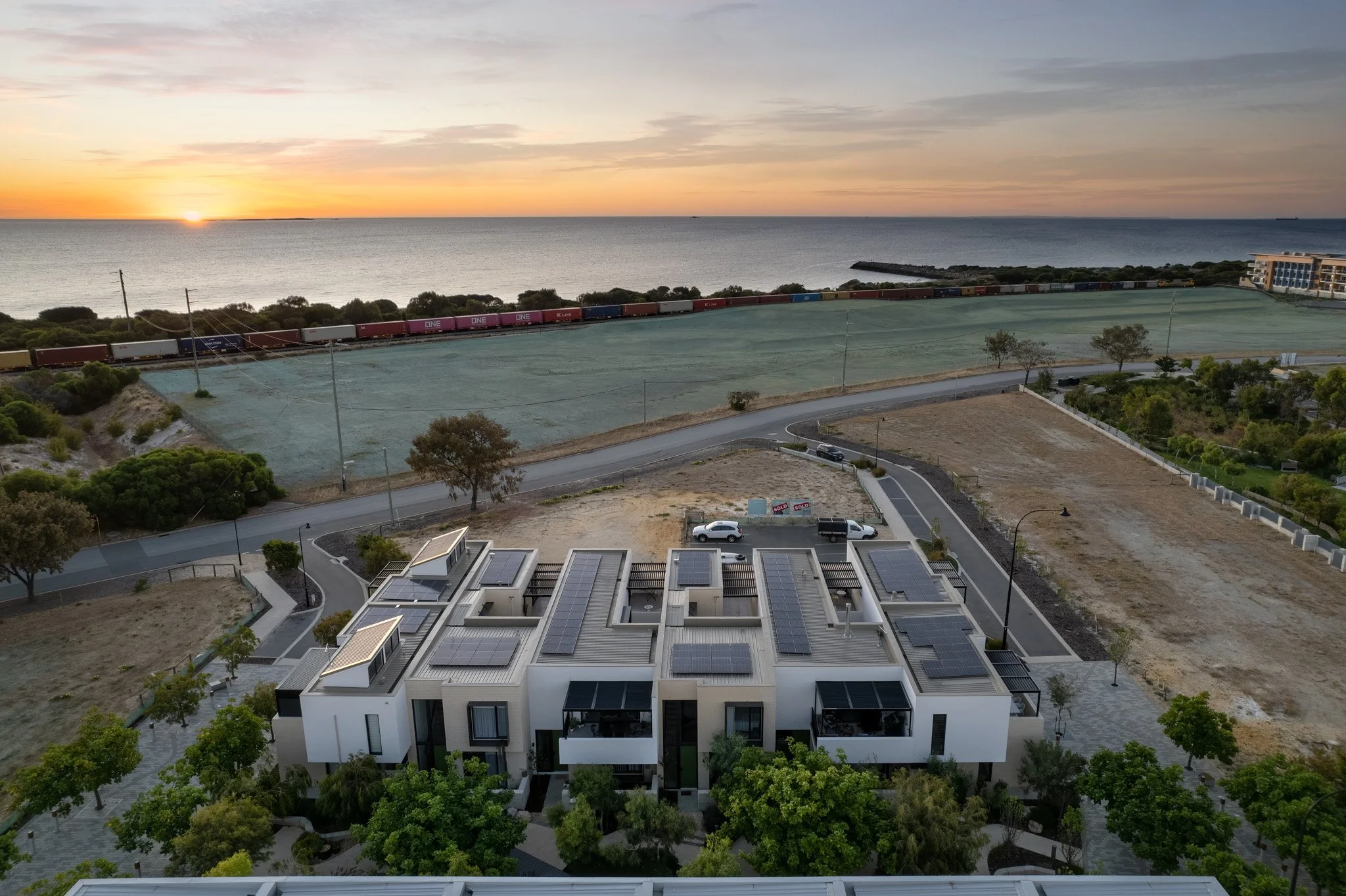Shoreline Medium Density Housing
The Shoreline project is part of a wider project for Development WA, the Cockburn Coast Redevelopment, which seeks to transform under-utilised former industrial land into a vibrant urban centre. Extensive research and testing of urban design and housing typologies was undertaken by Development WA in a collaborative process with a team of urban designers, landscape architects, traffic engineers, and architects to deliver a medium-density development that demonstrated affordable, innovative design solutions for the medium density housing sector, which is currently under-catered for, resulting in it being referred to as ‘the missing middle’.
Gresley Abas was one of three architects selected to test and design typologies for the Salt Lane development. The project provides high-quality built-form design in a variety of housing typologies, ranging from 3 bed, 2 story terraces to 1 bed 80sqm microlots. The houses are located in a medium-density environment with a strong focus on quality urban landscape and public space.
The innovative, medium-density housing design solutions provide:
* Excellent design outcomes,
* Good solar access,
* Well-considered traffic and parking outcomes,
* Use of quality of materials,
* A focus on private and public outdoor space,
* Strong built form articulation,
* High-quality streetscape outcomes
“A design-led project that seeks to deliver quality, innovative housing outcomes on an infill site.”
Our challenge in this project was to design dwellings of a townhouse scale that presented attractive streetscapes to both the east-facing Public Open Space at the front of the dwellings, and the west-facing laneway. Our design solution creates an activated laneway with strong form articulation, dealing with garages and carparking in a sensitive manner, whilst providing optimum access to northern light, excellent cross-ventilation and strong interactions between indoor and outdoor spaces.









