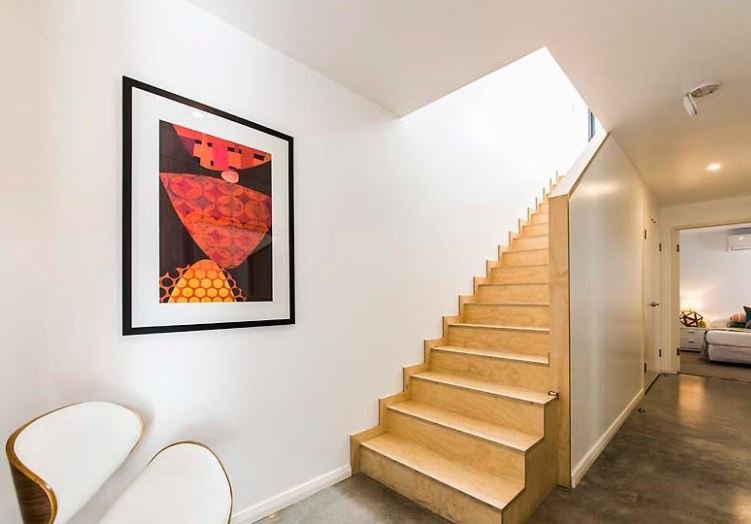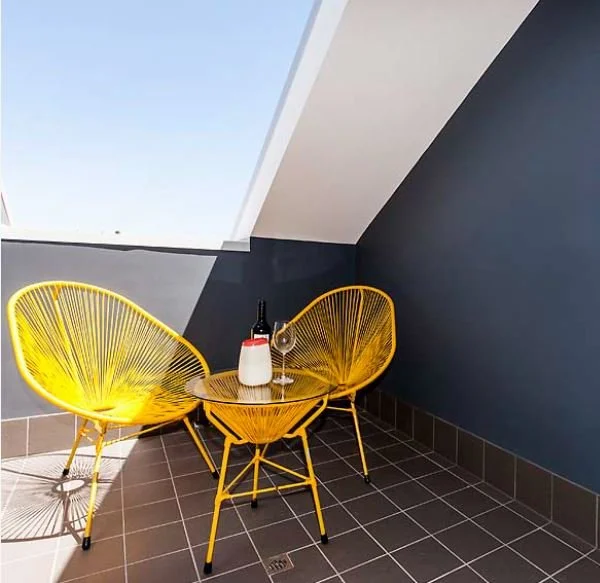Ninth Ave Apartments
Gresley Abas have worked closely with a private client to transform an existing ‘inner-ring’ single residential suburban block into an 8-unit multi-residential site.
This development represents a typical infill project in an existing suburban precinct where planning guidelines have recognised the need for residential consolidation and increased densities.
“This concept represents a highly efficient layout that aims to optimise orientation and private outdoor space for each of the dwellings.”
Elevated balconies and terraces allow most of the units to gain excellent views across the locality, including southerly views of the Perth city skyline. Additionally, the innovative planning strategy developed the apartments around internal courtyards, ensuring access to sunlight and cross-ventilation could never be built out by neighbouring developments.
Opportunities to incorporate public art were another key element, acknowledging the responsibility of the development to respect and respond to the local suburban and nearby town-centre location.







