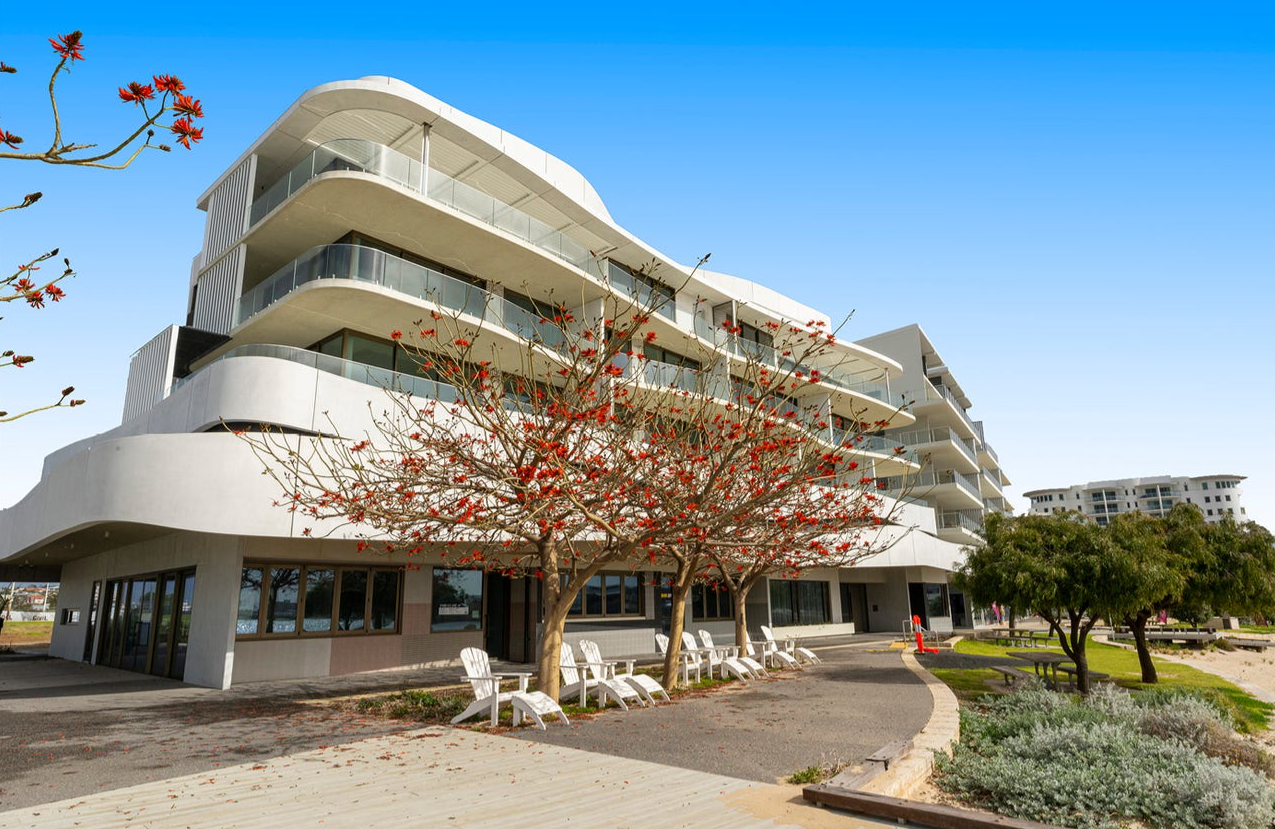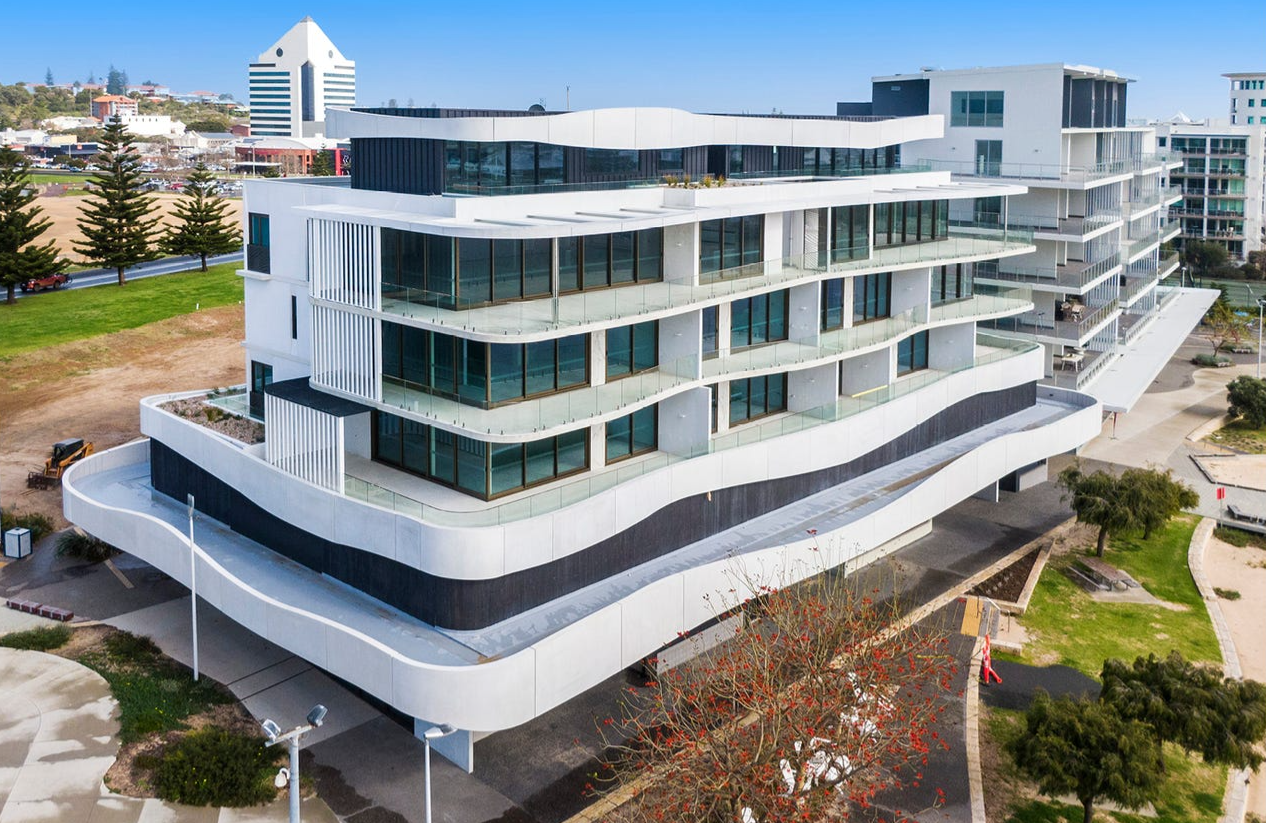Koombana Apartments
31 Holman St. Bunbury
After completing the Koombana Bay Pedestrian Bridge, we were delighted to continue our relationship with this significant Bunbury location with the design of this unique apartment building. This great site, metres from the shores of Koombana Bay, provided an opportunity to create a mixed-use development contributing to a vibrant and active foreshore environment.
With direct access to the bay, the ground floor houses two cafes, a bar, a gallery space, a kiosk, and a resident’s lounge and reception space.
The apartment floors above involve a mix of 1, 2 and 3-bed dwellings, constructed to a ‘warm shell’ level of finish. The apartment fit-outs will be customised designs driven by the purchasers to ensure that the layouts and finishes meet their needs, reducing compromise and wastage. Two, two-storey penthouses form the top floors of the apartment.
All apartments are provided with generous balconies and significant access to natural light and ventilation to ensure a very high level of amenity while capitalising on the stunning views of the bay.
The design utilises raw materials such as precast and in-situ concrete juxtaposed against the ribbon-like Glassfibre Reinforced Concrete (GRC) band wrapping around the building. This band envelopes the street awning, level 1 carpark and balconies to create a playful element, suggesting the movement and fluidity of the ocean and the coastal environment.
Credit: Video linked courtesy of Summit Realty, South West







