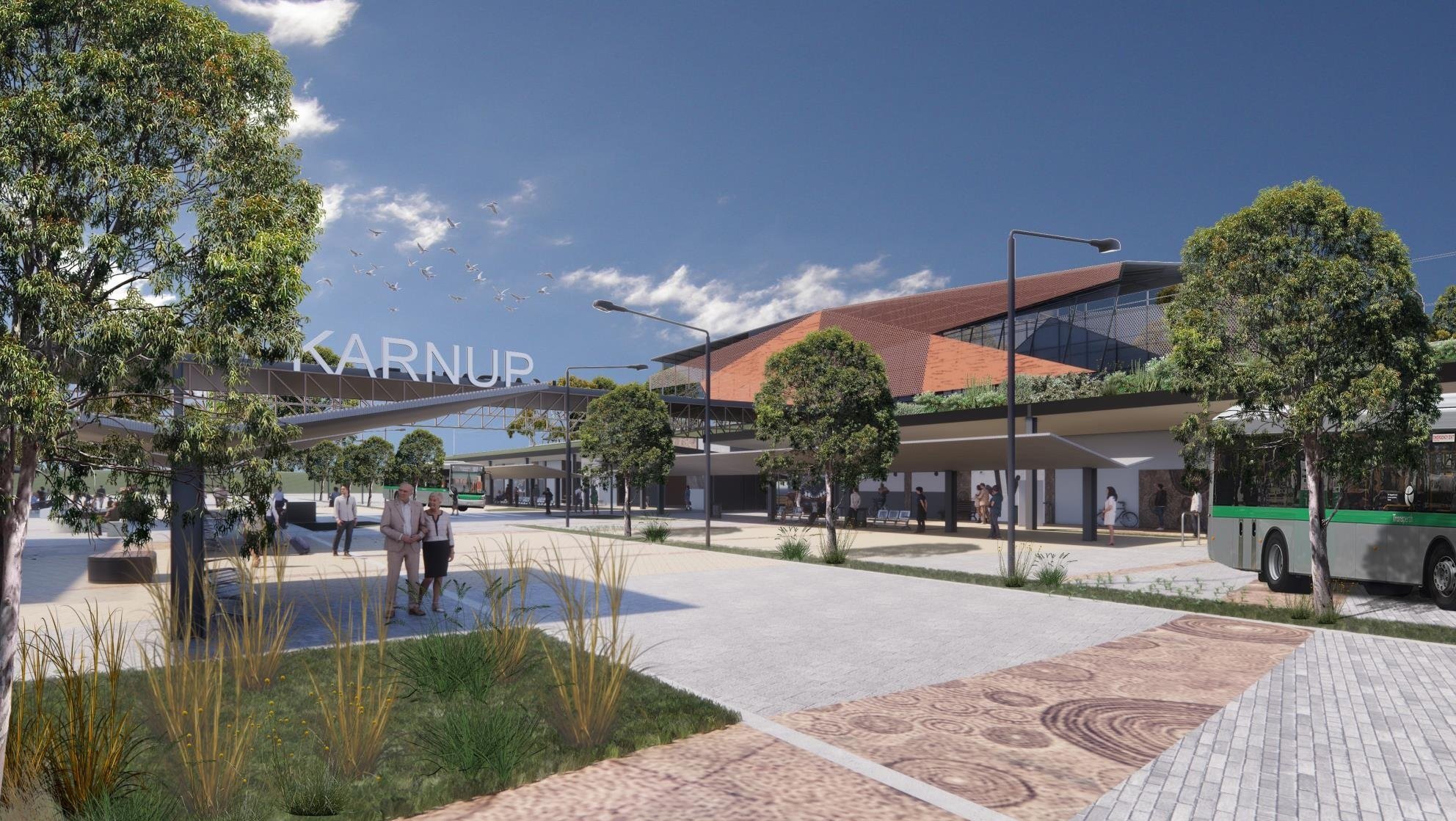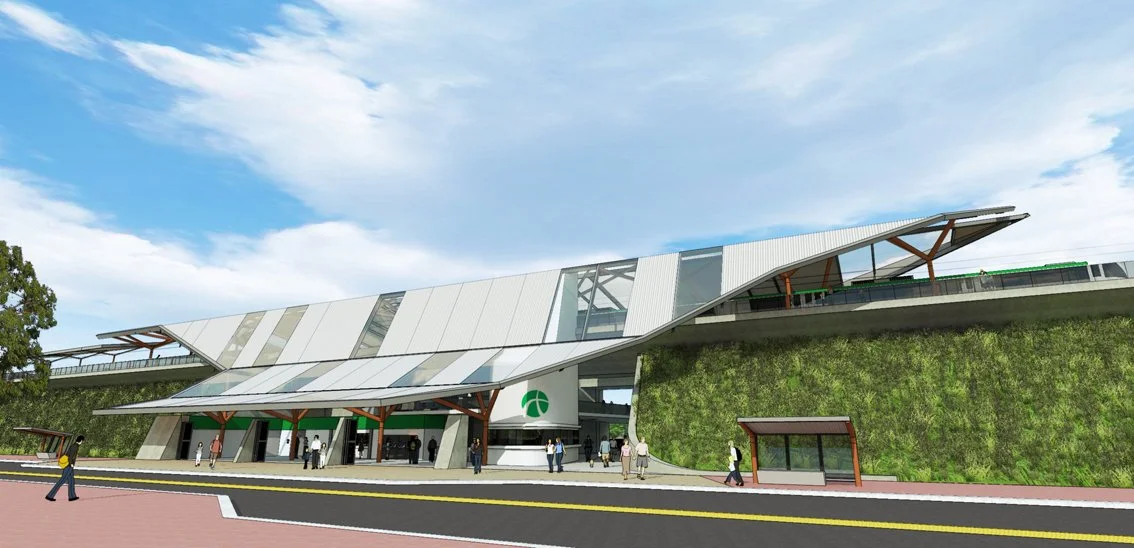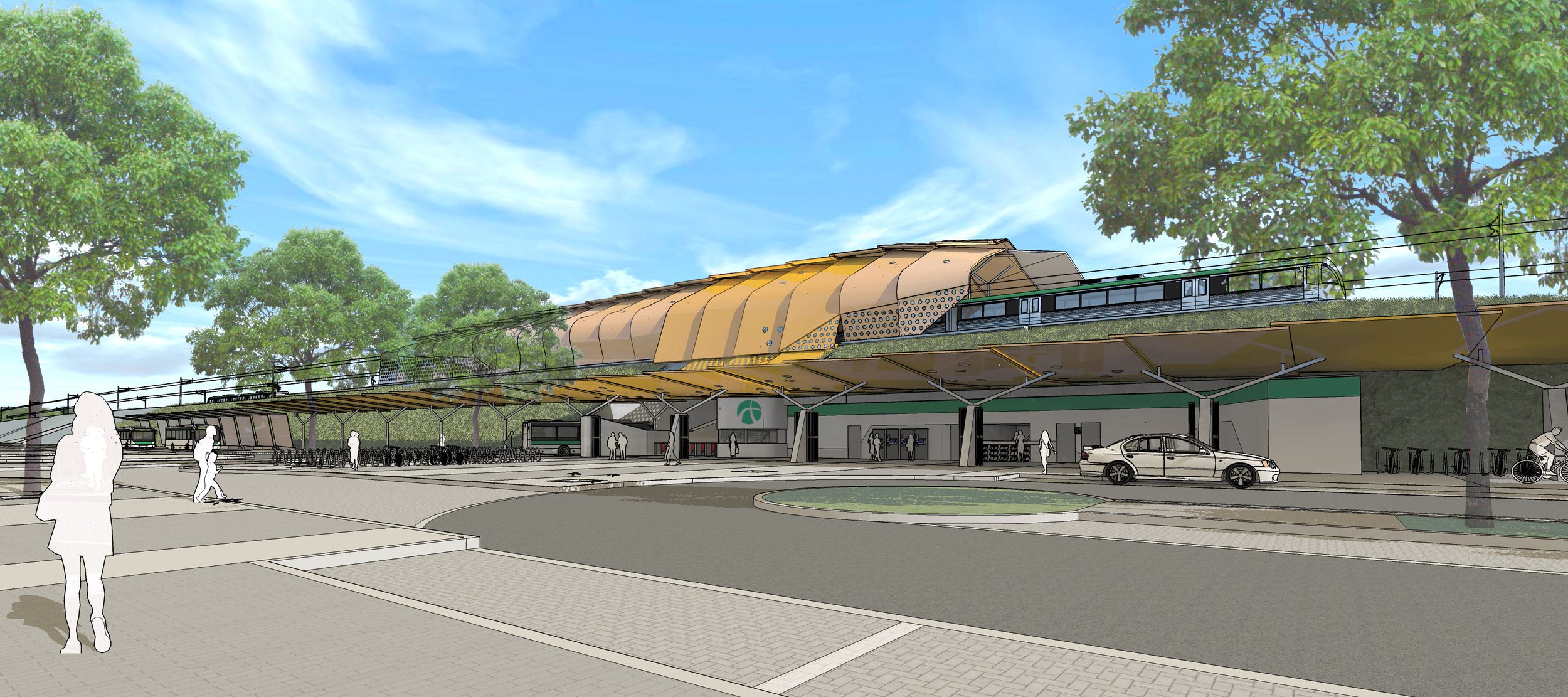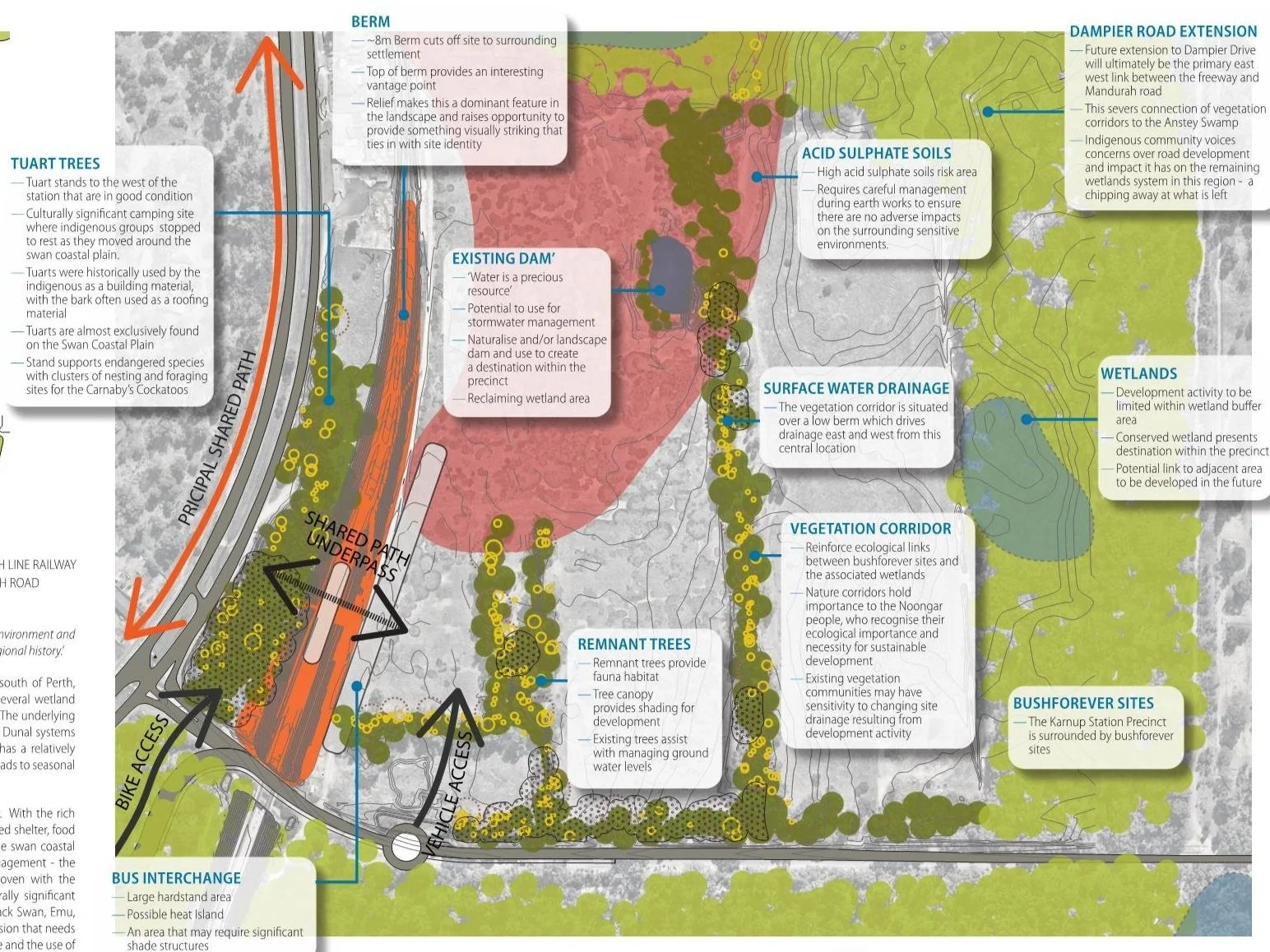Karnup Station Concept Design and Place Plan
In 2008 Gresley Abas along with a team of planners, and transport and traffic engineers were engaged as part of a process to develop a concept for a new station north of the end of the rail line at Mandurah.
The development of the station concept involved an extensive workshop process involving town planners and transport representatives to establish a station concept that successfully integrates with a planned future Transit Oriented Development.
The site, near the corner of Mandurah Road and Paganoni Road, offered both engineering and urban design challenges to providing an integrated station concept that provides effective transport connection in the present and successful integration with future developments.
In 2011 we were invited to undertake further studies to develop the station concept design to integrate newly developed planning and infrastructural constraints.
The concept successfully negotiates the many constraints typical of large infrastructural works adjacent to operating train lines, whilst also providing an iconic and responsive design that incorporates the latest in building technologies.
Through carefully considered engineering and the use of composite panels, the costed outcome was far below the expected budget of the PTA. This goes to show the value of having the right team.
Continuing our involvement in Karnup Stations evolution, Gresley Abas completed the Karnup Station Precinct Place Plan in 2019.





