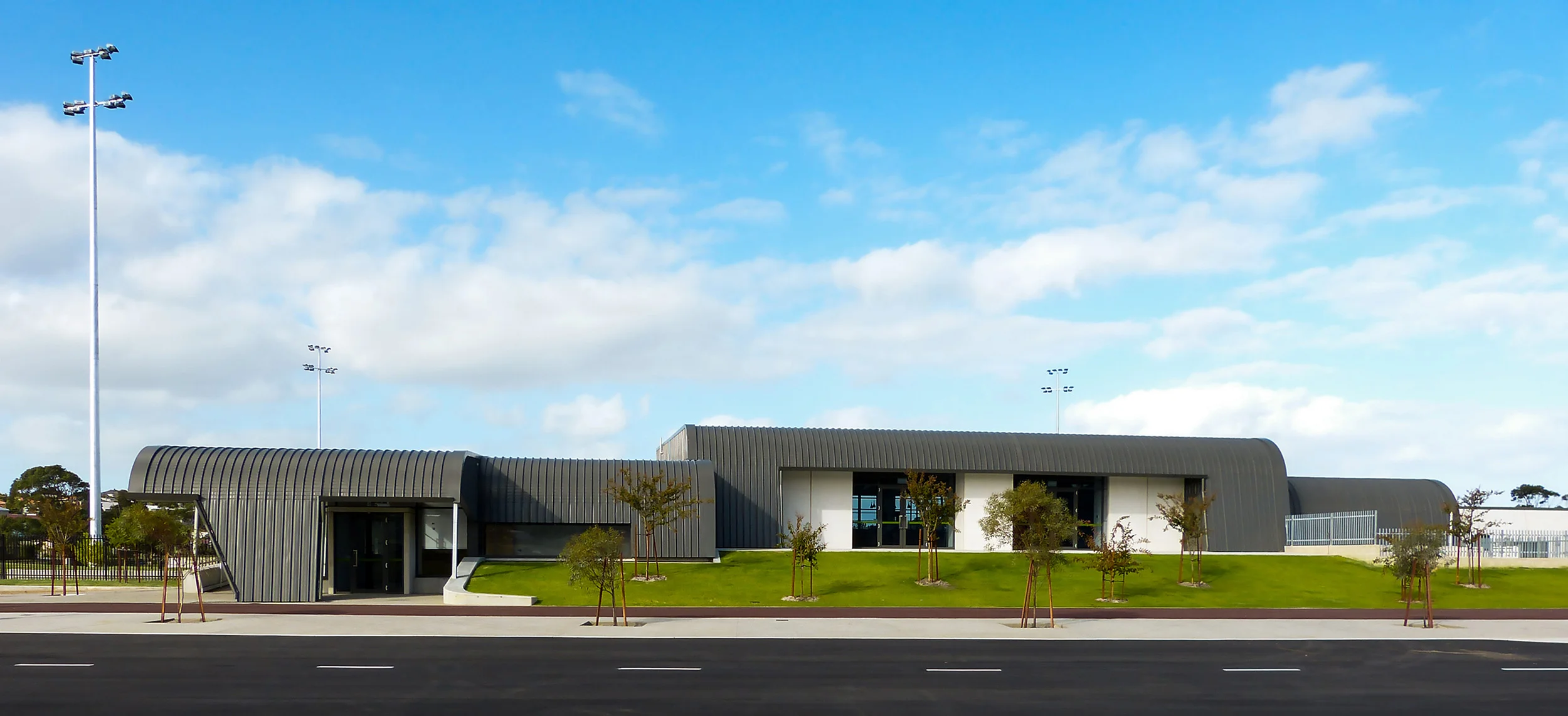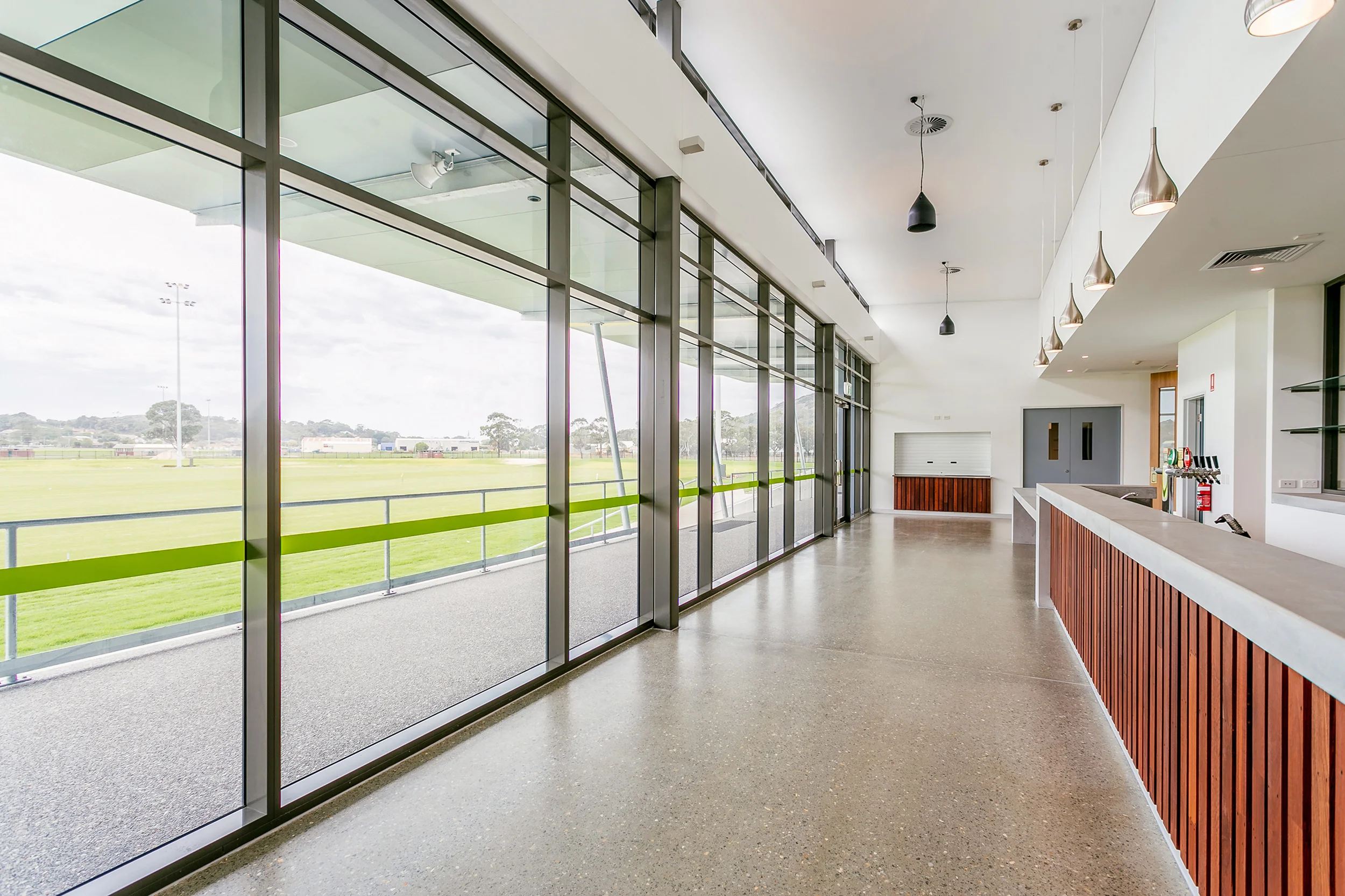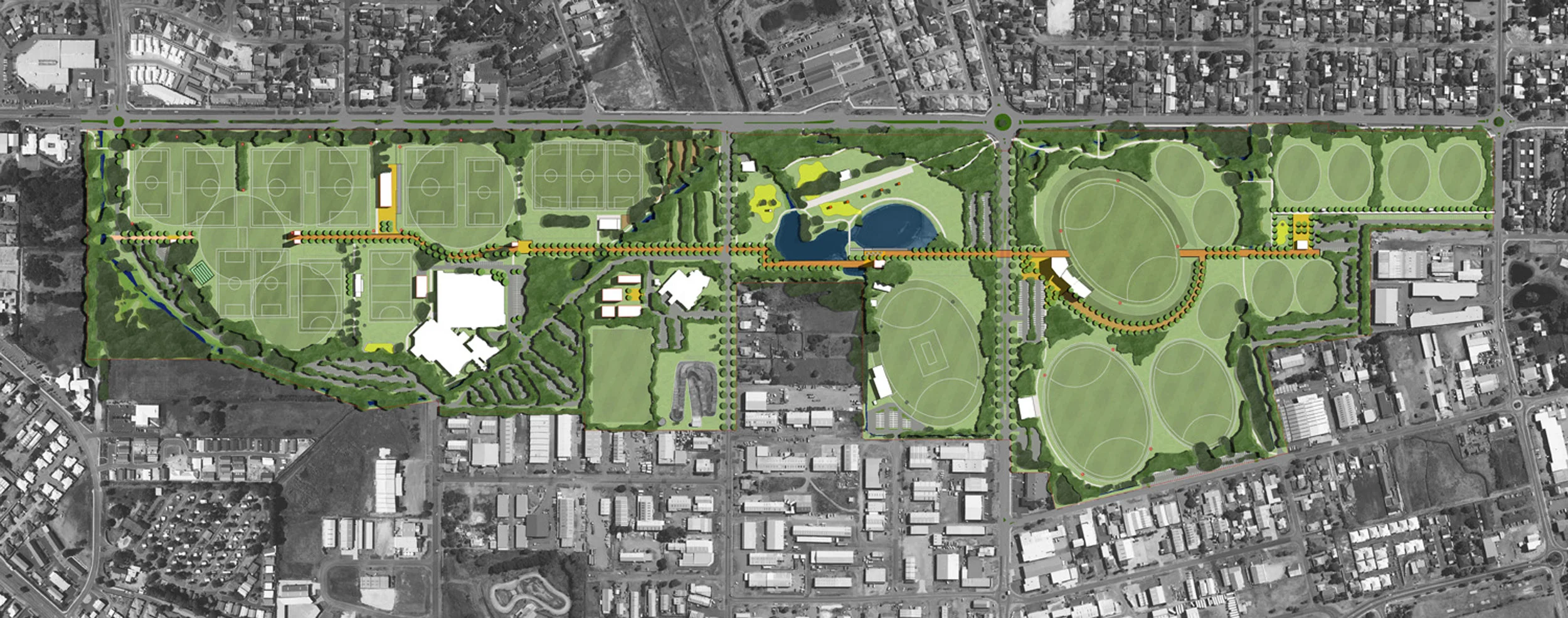Gresley Abas were engaged by the City of Albany to design a multi-purpose community facility located within the Centennial Park sporting precinct.
The 68-hectare site serves as a significant regional sporting hub servicing the majority of outdoor and indoor sports and recreation activities for the City of Albany.
“The building form is inspired by the granite formations of greater Albany, with the building designed to sit within its landscape, much like a rocky outcrop on the south coast. ”
The sweeping rooflines provide shelter from the predominant south westerly coastal winds, protecting the inhabitants inside, as well as those outside on the elevated viewing terraces.
This design approach means that spectators have a great view of the oval and are protected from the weather – wind, rain and sun. This is particularly important as it means spectators are not looking into the sun during afternoon football matches.
In addition to the sporting facilities, Centennial Park provides a highly versatile and attractive venue for community events. The building contains large, flexible function rooms that are supported by a bar and commercial kitchen catering for up to 300 people. The bar has expansive views over the oval and links the football and community spaces.
The use of robust, durable and appropriate materials and resilient finishes minimises the maintenance requirements and on-going operational costs for the City.
“Colour is drawn from the local club colours, the local vegetation and architecture. ”
The facility has been embraced by the local community. Our approach was to provide a place that nurtures and generates community development through a thoughtful, robust and carefully considered design strategies. We are proud to have contributed to a building that has quickly become a focal point for the Albany community.








