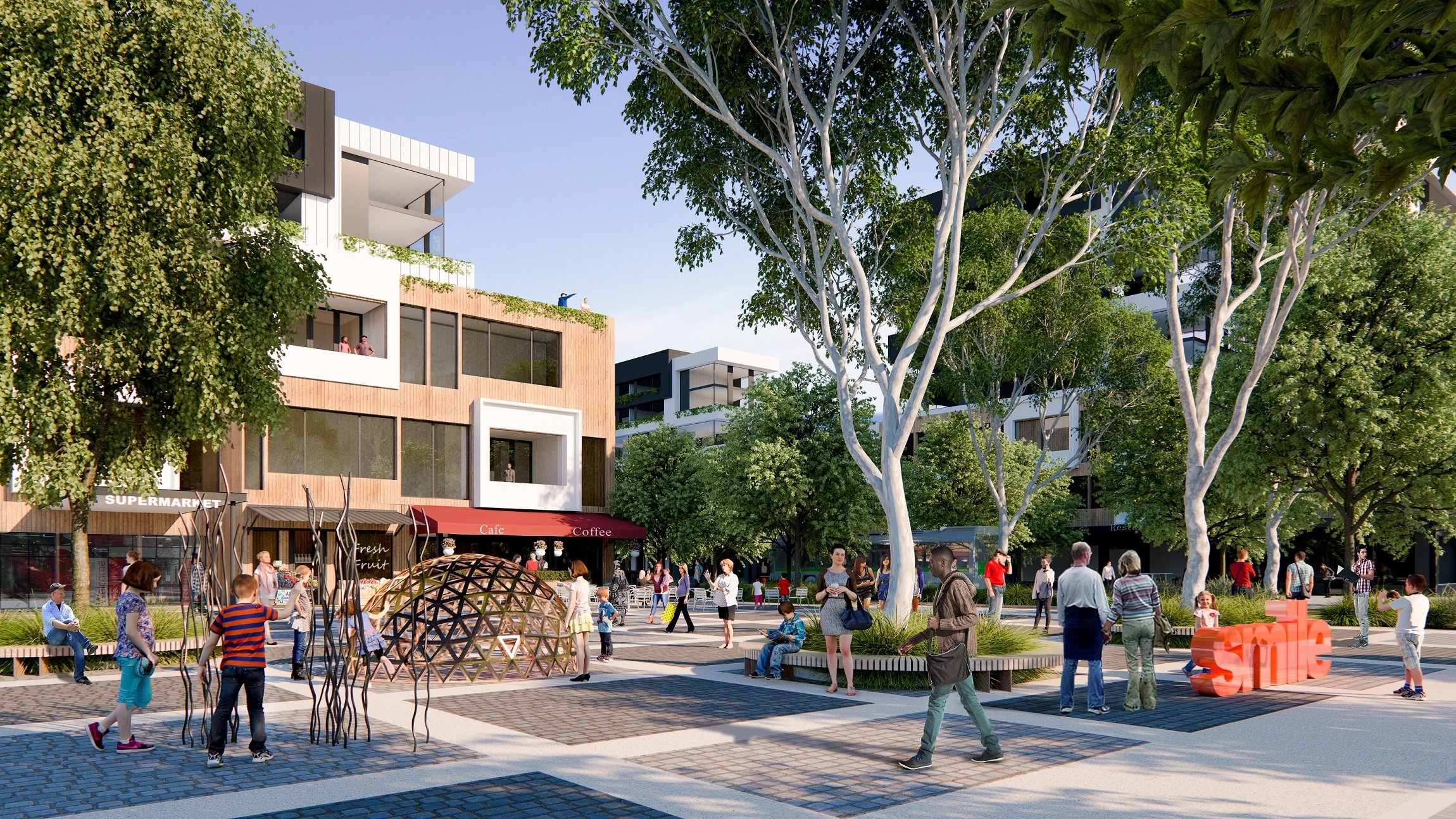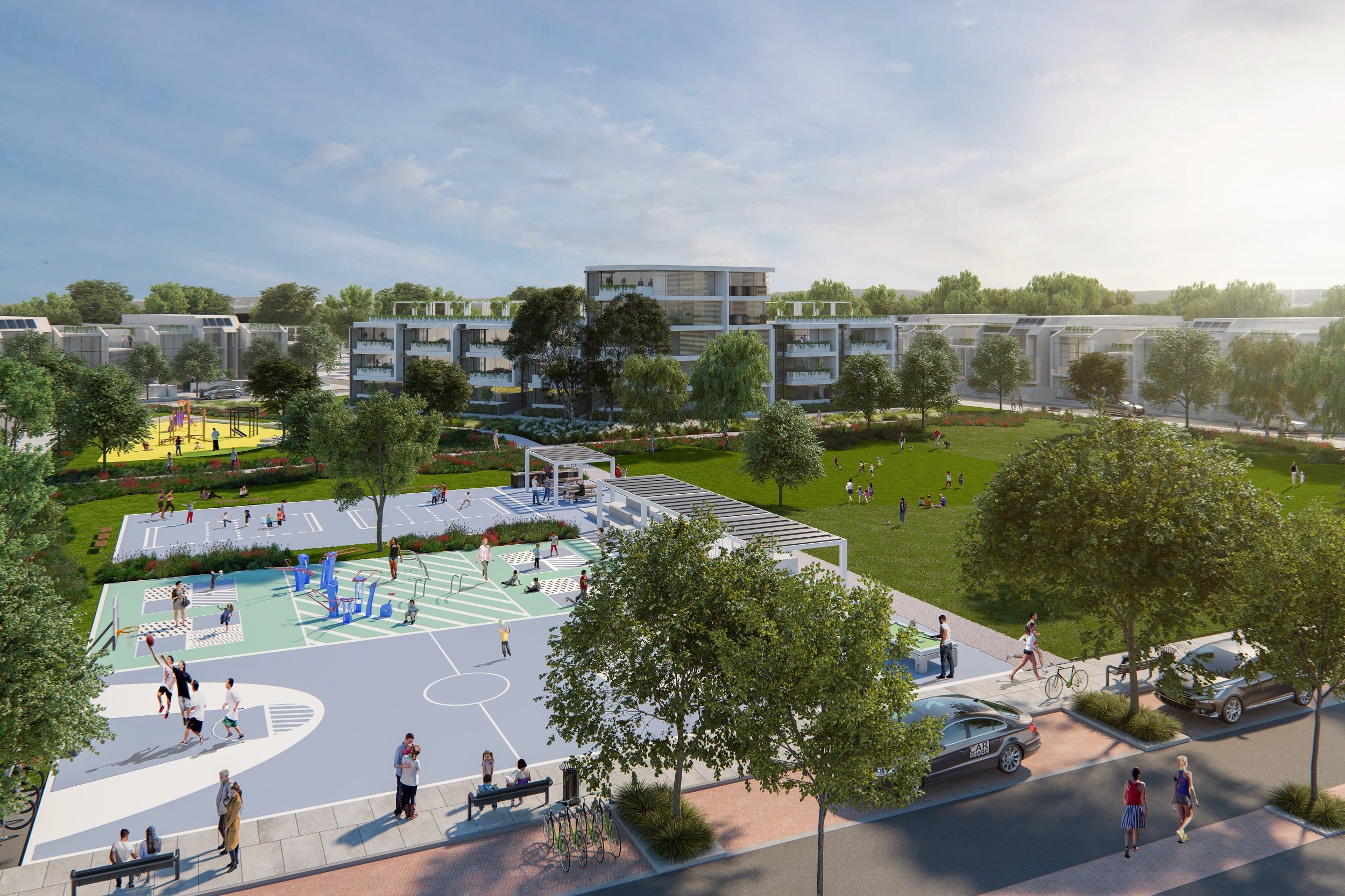Bentley 360
In association with Roberts Day planners, Plan E, and CCN Architects, Gresley Abas Architects was engaged by PEET to produce a response to the Request for Detailed Proposal for a major urban regeneration project, Bentley 360.
Gresley Abas was part of the team designing and developing the overall master plan and vision setting for the Precinct. The proposal is set to produce a “whole place”, not just a traditional layout of housing stock. Engaging and generous public open spaces and shaded tree-lined paths were designed to link people and their homes with community centers, shops, businesses - and ultimately each other.
Bentley 360 Precinct was a community-driven master plan that intended to allow for cultural inclusion, demographic diversity and dwelling affordability - setting a benchmark for innovation in Multi-Use Precincts. The biggest challenge and goal of the design process has been the creation of a ‘sense of place’ and a local economy that fosters opportunities for commercial viability, but also for the community to thrive. The focus is on long-term well-being for residents, allowing for life/work options and community ownership of ‘place’.
The plan also explores and demonstrates a series of principles only now being explored fully through the Design WA Apartment Design Policy. This brings a focus on best practice urban design and planning, including the implementation of highly sustainable “missing middle” housing products, dual aspect apartments optimising ventilation and daylight and significant adaptive reuse with place-led interpretation.
Key features of our work on this project:
Mixed Use Precinct Visioning and Benchmarking
Planning and Designing for Affordability, Sustainability, Placemaking, Inclusion and Commercial Viability
Master planning and Business Case development
Creation of an urban ‘village’ environment
Strong focus on quality urban landscape and public space
Diverse range of housing typologies and dwelling types
Yield and built form testing
Production of built-form massing and imagery to describe the design proposal
Integrated and environmentally sensitive design responses
Input on the proposed Place Management Framework
Credit: Renders and Aerial supplied by Dept. of Communities





